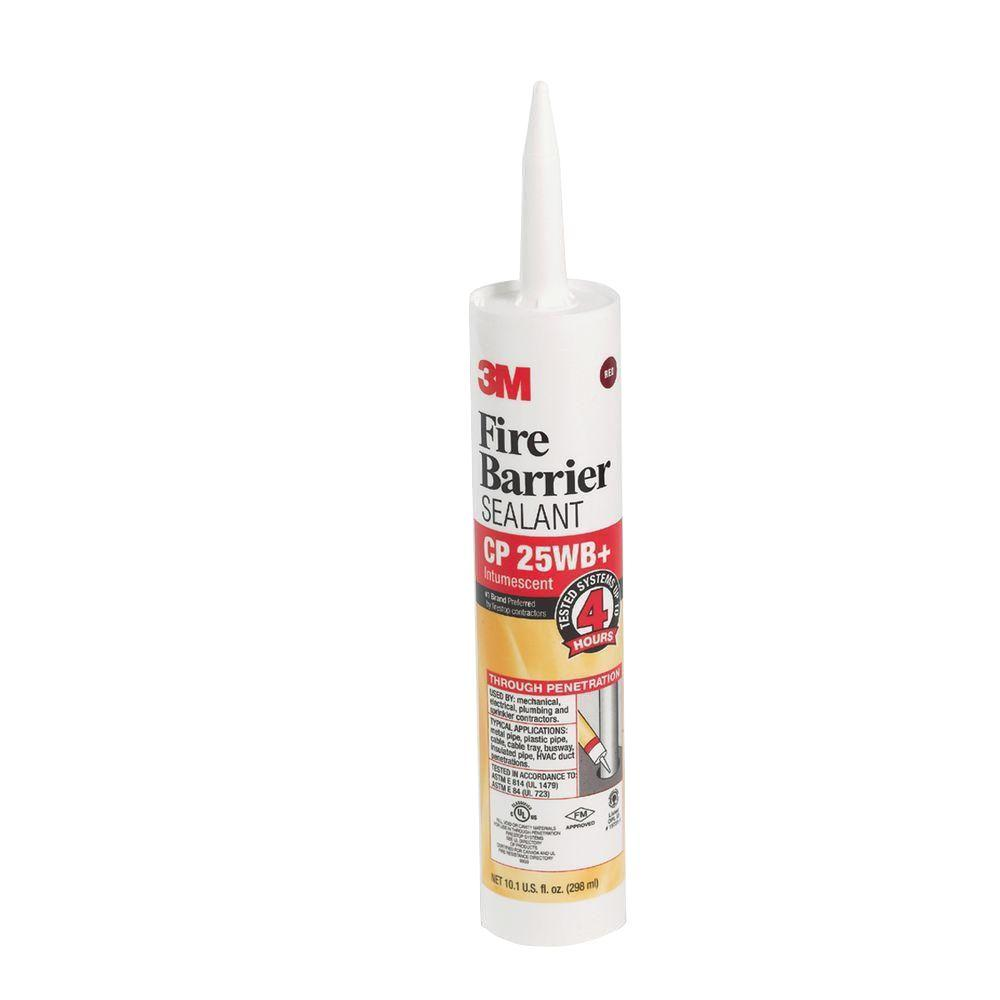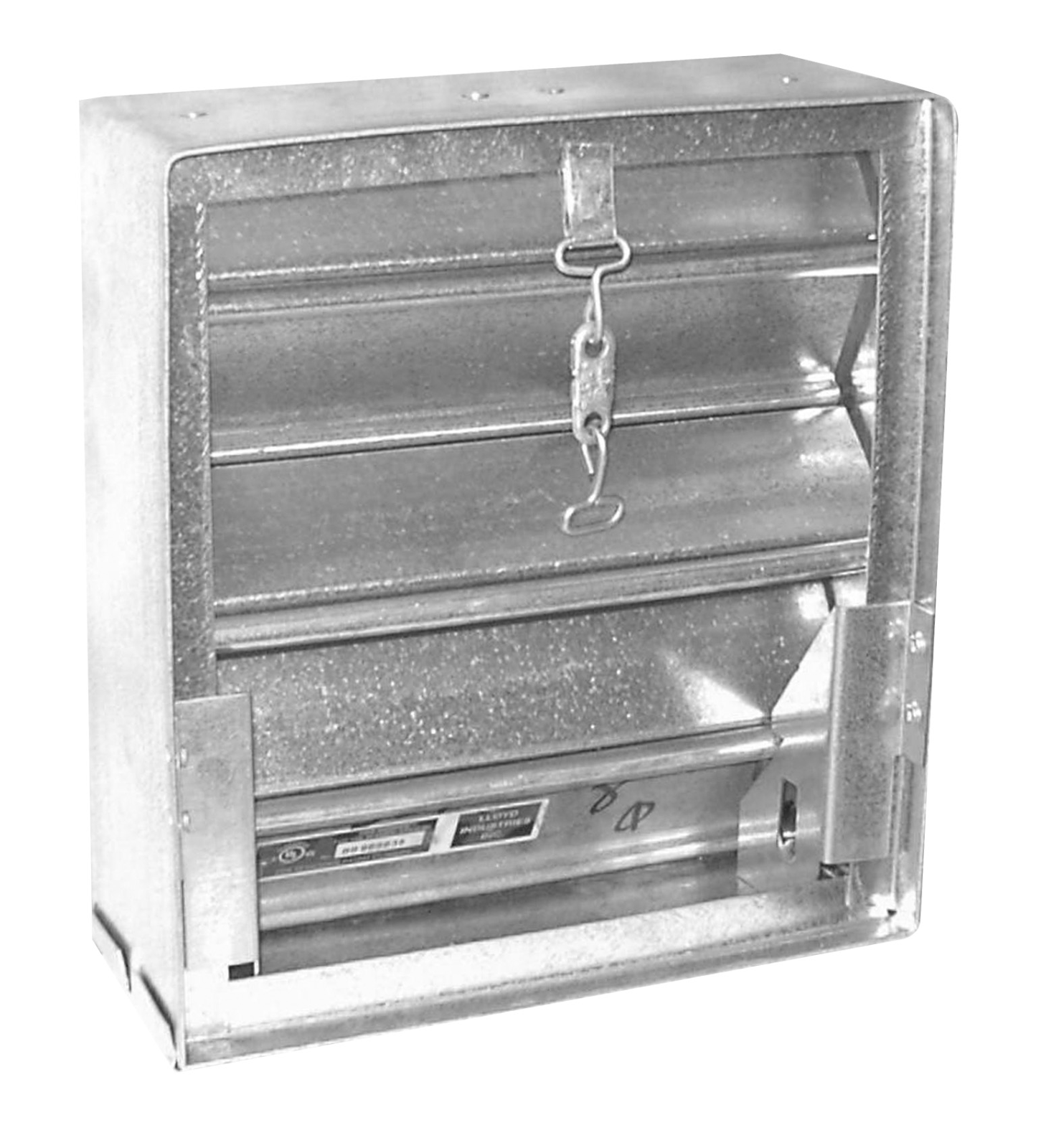
There are many challenges associated with trying to convert a building that was designed for a single family to one that can now house two or more families. Much of this is associated with compliance with fire separations, sound separation, and for all intents and purposes – people separation.
As the residential landscape across North America turns towards densification of our existing infrastructure, there will be more companies producing products that will help to solve a lot of the associated problems.
As a matter of fact, we encourage you to either develop innovative solutions or to invest in those companies. They will be sure to thrive in the coming years.
Here, we’ve outlined a few products that we and many of our clients have used successfully to help resolve some of the issues with 2-unit, 3-unit or even 4-unit conversions.
Hopefully you will find a couple of these items to be useful for your next project.
We have no stake in any of these companies (not yet anyways!), so it’ll be totally unbiased. Of course, do your own research and due diligence before using any of these.
Also ensure that the products you use are approved for Canada (eg. ULC or CSA approved).
1. Ecobee Smart Thermostat
The Ontario Building Code may allow a single heating system up for 4-units, and to ensure that heating and cooling is balanced throughout the building is tricky, especially when you don’t have adequate insulation in some parts of the building.
Some clients of ours have installed an Ecobee smart thermostat with sensors in different parts of each unit, allowing more customized temperature setting depending on varying temperatures and occupant preferences.

2. Intumescent Caulking
Pipes, wiring and other penetrations through fire separations between units is a breach in the effectiveness of the fire rating. The portion that is penetrating is not fire rated, and can be a source of fire spreading quicker if one does occur.
There needs to be a fire rated caulking that is designed to close out the opening if that material burns through. Many of this caulking is produced by 3m and Hilti. It’s very important to install them according to the “cut sheet”, basically engineered details provided by the companies (not the manufacturer’s instructions).

There are varying types depending on the size and configuration of the penetration

The Orange foam material typically does not comply
3. Fire rated collar
For larger penetrations, you may need a fire rated collar, or as some call them “donuts”. These are typically used for large drain pipes that are 3 or 4 inches in diameter.

A Hilti fire collar for large pipes
4. Lighting cover
We generally recommend a single lighting fixture for each space in the additional unit, without the use of recessed lighting (potlights), as this creates additional breaches in the fire penetration.
However, many people do like the look of recessed lights, so the option is to either build a fire rated box above each light fixture, or install an aftermarket cover, such as one of these. It’s important to note that some lighting fixtures say they are fire rated. That is typically only to protect surrounding combustible materials, but is not an actual feasible fire separation material itself.

A Tenmat fire separation cover for recessed lighting
5. Fire rated dampers
Fire rated dampers allow you to keep an opening between two spaces (e.g. heating supply registers between two separate units, or the fire separation that may be required between a living room and a mechanical room. This damper only closes when it senses a fire, in which case a fragile pin burns off and activates a spring loaded panel. You may also use something similar for bath exhaust fans.

A damper to separate 2 rooms with a fire rated partition
6. Green glue
The typical bare minimum sound rating of STC50 can be achieved with an assembly of fire/sound insulation, metal resilient channels and 1 layer ⅝” type X fire rated drywall. But as many people are more sensitive to sound transmission, it may be worth investing in additional acoustic improvement measures.
There are many products and methods in the marketplace, but one that some people have used is “green glue”. This glue is applied in between the drywall finish and an additional layer of drywall. We have not used this product in any of our projects, but have heard some had a success in reducing sound transmission. Please do some research on this product before using.

7. Water Submeter
Even though your proposed new building will be a legal 2, 3 or 4 unit, in most cases the municipality will only recognize it as a single household from the standpoint of city services. This means that you will not likely receive a separate water meters.
One thing you can do is install a submeter and feed that exclusively to the new unit. Even though you will receive a single water bill, at least it will be easier to capture and calculate the usage between occupants and charge back accordingly.

8. 24” and 18” appliances
For additional suites, we know that every square inch of floor space counts. In many cases, in order to make the space work, you have to go with smaller appliances. For appliances that have a standard width and depth of 30” (fridges, ranges and laundry), you can typically get them reduced to 24”. For 24” standard wide dishwashers, you can get them at 18” wide.
Unfortunately, due to the lower demand in the overall appliance market, these smaller units are more expensive. That could change as demand increases.

GE 24” WIDE RANGE

18” “SLIMLINE” DISHWASHER
9. Condensing dryer
Depending on where you have your dryer located, the venting can be trickier. And the additional labour of having to fire rate above the venting can also be a pain. Here’s a condensing dryer that one of my clients installed in her unit. No venting needed. Make sure your municipality is okay with it before installing.

Electrolux Condensing Dryer
10. In-duct smoke detector
One of the caveats of sharing a forced air heating system between multiple units is you need to install an in-duct smoke detector in the supply or return ducting that shuts off the system if it detects fire or smoke in the ducts. This doesn’t actually prevent fire spreading but helps to mitigate it. Make sure that your installer configures it so that it turns off both the blower fan and fuel supply.

Siemens In-Duct Smoke Detector
So these are some common products that we and many of our clients use for their multi-unit conversions. There are many more, but these were top of mind.
Do you have any products you’ve had success with in your conversion project?
Let us know in the comments below. It would be great to share with each other what products are working well
Based on the feedback we might have Part 2 of this article.
Written By Andy Tran
Originally posted HERE
